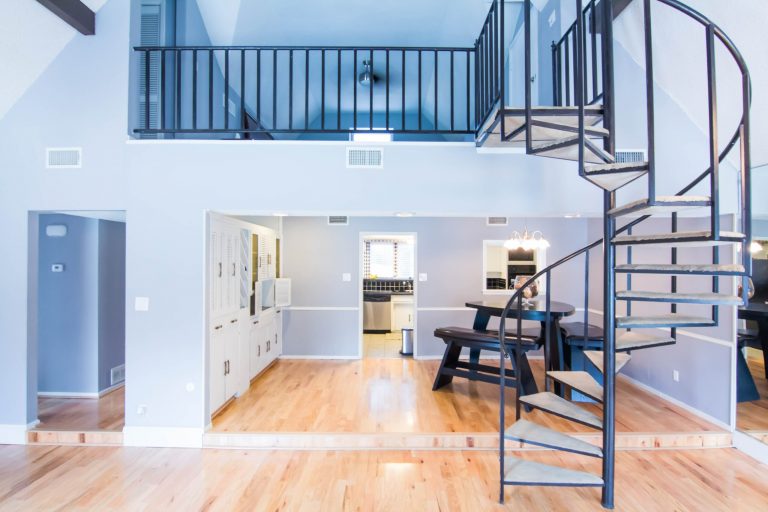
Planning a Loft Conversion? Here’s What You Should Know
Not all real estate properties have the advantage of expanding outwards for more space. This is usually an issue for homeowners who want to build a family but don’t live in the best living spaces. Thankfully, there’s more than one way to approach house extensions.
A loft conversion lets you transform the usable space of your attic into a functional area. It’s an excellent choice for people who have limited options to expand their living spaces. Since it will be a major renovation, you need to ensure that you’re making the right choice by understanding what this project means for your home and family.
How to prepare for a loft conversion
Unlike small renovations like simple windowpane replacements, loft conversions take a considerable amount of effort to do. Although it’s not as unforgiving as remodelling bathrooms or kitchens, you will need to make the necessary preparations to ensure a seamless construction process. This includes surveying your home’s capability to have one and what it will do to affect your other living spaces.
If you think you’re ready for a loft conversion for your home, here are three things you should know:
1. Your loft’s purpose will define how much you’ll spend on it
The idea of having more space in the form of an extra bedroom, storage room or even hobby room can be fun to think about. Nevertheless, all these room ideas will have corresponding logistical consequences that you need to consider, like lighting, plumbing and ventilation.
While brainstorming on potential purposes for your lot’s future look, check how far off you are now with its current setup. Assess its roof type, head height and surface area to see how much more you need to adjust them to reach your ideal vision.
2. You need to adjust your building’s structure
Part of the planning process in building home extensions is handling the necessary paperwork for it. Different building regulations may apply to your home, depending on where you live. This will affect how high you plan to rebuild your loft and what materials you’ll use for it.
Besides observing local building regulations, you should also consider your new loft’s impact on your pre-existing floor spaces. Unlike home extensions that extend outward from your home, making adjustments above the pre-existing structure is a more complex issue. Since you’re redesigning an upper level, you may need to extend your staircases to accommodate furniture or reinforce soundproofing on the floor below.
You need to consult your building contractor about these issues to prevent any problems with the result.
3. You need to decide on a loft type
After weighing the pros and cons of having a loft and getting the right paperwork, you’re now ready to deal with the specifics of your loft. Although there are different ways to approach your loft conversion, you’ll mostly pick between having rear dormers or hip-to-gable rear dormers. A rear dormer extension removes your roof’s back slope to create a wider usable area from the rear elevation. In contrast, a hip-to-gable rear dormer extends your home’s ridgeline to form a triangular extension.
Conclusion
A crucial part of any renovation project is the presence of a reliable expert who specialises in the services you need. Hiring the right building contractors will make the planning and execution process of your loft conversion much easier.
If you want to collaborate with a loft conversion company in South West and West London, you’re at the right place. We provide our clients with professional contractors to attend to their building projects. Give us a call, and our building experts will make your home’s updated vision into a reality!

