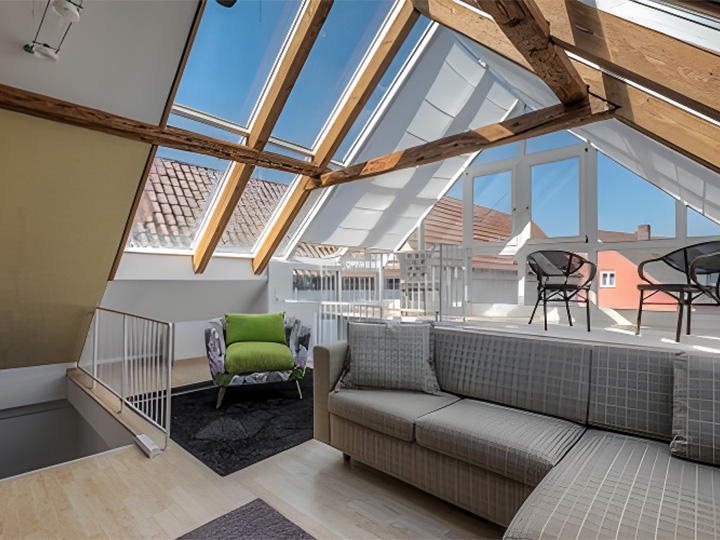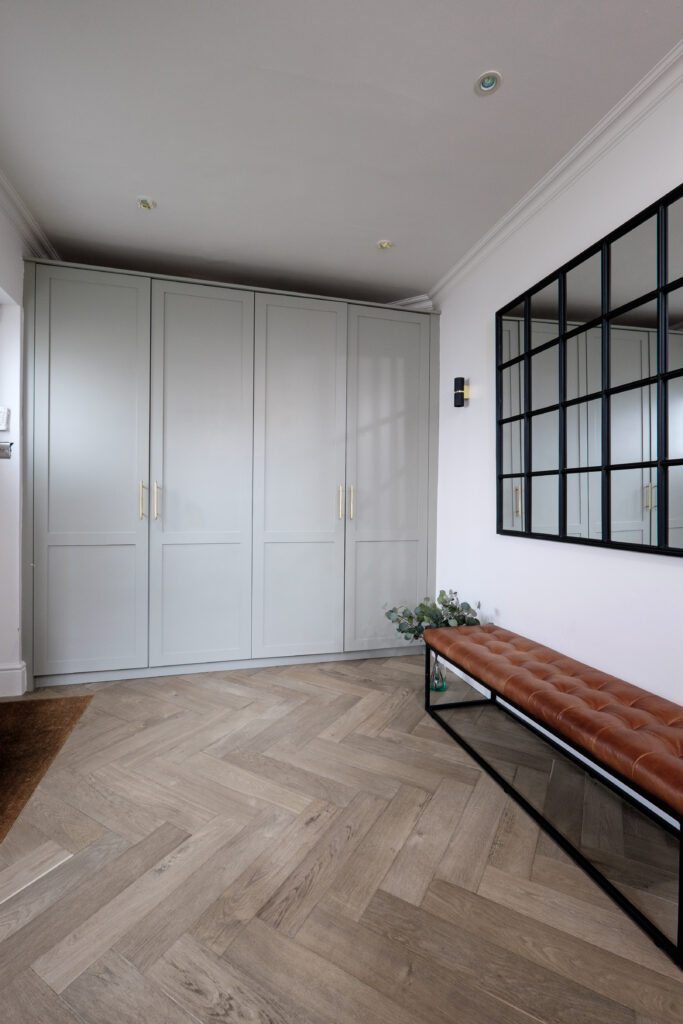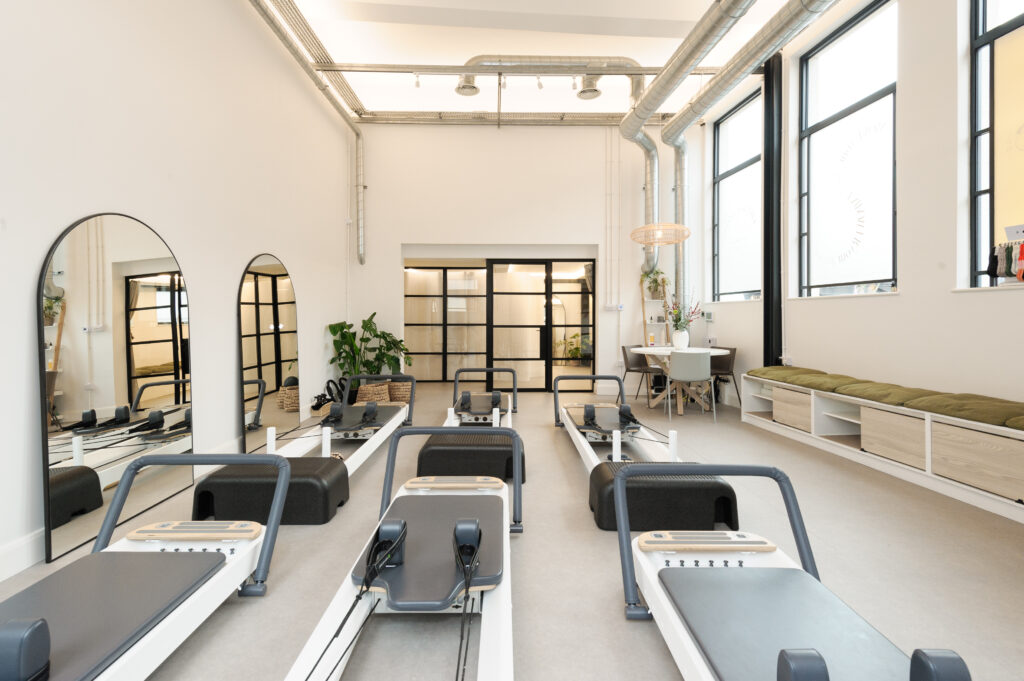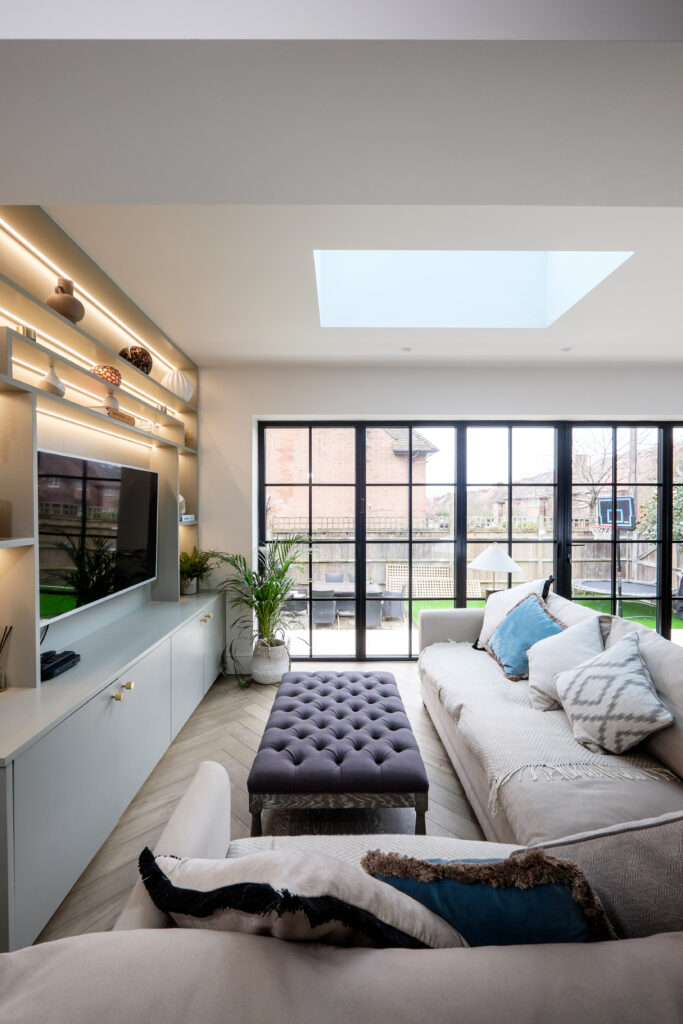
Loft Conversion: Elevating and Designing Your Space
Introduction
Congratulations! You’ve embarked on an exciting journey of loft conversion to unlock the hidden potential of your home by converting your loft into a functional and stylish living space. As you venture into the realm of loft conversion design, you’re presented with a blank canvas brimming with possibilities. From cozy bedrooms to inspiring home offices, the opportunities for transforming your loft are limited only by your imagination. In this comprehensive guide, we’ll delve into the intricacies of designing your converted loft, exploring everything from layout considerations and aesthetic choices to practical solutions and design trends.
1. Optimizing Space Utilization
One of the primary objectives in designing your converted loft is to maximize space utilization while maintaining a sense of openness and functionality. Consider the unique dimensions and architectural features of your loft space, such as sloping ceilings, dormer windows, and exposed beams, when planning the layout. Embrace the inherent charm of these elements while devising clever storage solutions and multifunctional furniture arrangements to make the most of every square foot.
2. Creating Functional Zones
Dividing your loft space into distinct functional zones allows for greater versatility and efficiency in its use. Identify the primary purposes of the space, whether it be sleeping, working, or lounging, and delineate separate areas accordingly. Utilize furniture, area rugs, and decorative elements to define boundaries and establish a cohesive flow between different zones. Consider incorporating flexible furnishings that can adapt to evolving needs, such as convertible sofa beds or modular storage units.
3. Harnessing Natural Light
Natural light is a precious commodity in any living space, and your loft conversion is no exception. Capitalize on the abundance of natural light afforded by skylights, dormer windows, and strategically placed rooflights to create a bright and inviting atmosphere. Opt for light-colored finishes and reflective surfaces to enhance the sense of spaciousness and illuminate darker corners. Consider installing sheer curtains or blinds that allow diffused sunlight to filter into the space while preserving privacy and controlling glare.



4. Embracing Design Cohesion
Achieving design cohesion throughout your loft conversion is essential for creating a harmonious and visually appealing environment. Establish a cohesive color palette and design scheme that unifies the various elements of the space, from wall finishes and flooring materials to furniture and accessories. Incorporate recurring motifs, textures, and materials to create a sense of continuity and cohesion across different areas of the loft. Strive for a balance between form and function, ensuring that aesthetics complement practicality in every design decision.
5. Incorporating Storage Solutions
Effective storage solutions are paramount in a loft conversion, where space is often at a premium. Explore innovative storage solutions that maximize vertical space and utilize underutilized areas such as eaves and alcoves. Consider bespoke built-in cabinetry, wall-mounted shelving, and hidden storage compartments to optimize storage capacity without encroaching on valuable floor space. Tailor storage solutions to the specific needs of each functional zone, whether it be clothing storage in a bedroom or office supplies in a home office.
6. Infusing Personal Style
Your loft conversion is a reflection of your unique personality and lifestyle, so don’t be afraid to infuse it with personal style and character. Incorporate elements that speak to your individual tastes and interests, whether it be eclectic artwork, vintage furnishings, or vibrant accent colors. Mix and match styles, textures, and patterns to create a dynamic and layered aesthetic that tells a story and evokes a sense of warmth and personality. Remember that the beauty of design lies in its ability to reflect and celebrate the diversity of individual expression.
7. Integrating Technology
Incorporating smart technology into your loft conversion can enhance convenience, comfort, and efficiency in everyday living. Explore options such as integrated sound systems, programmable lighting, and climate control systems that can be controlled remotely via smartphone or voice command. Consider incorporating discreet charging stations and cable management solutions to minimize clutter and maintain a streamlined aesthetic. Strike a balance between technological innovation and timeless design to create a space that feels both contemporary and enduring.
8. Following Sustainable Practices
In an era of increasing environmental awareness, integrating sustainable practices into your loft conversion design is not only socially responsible but also economically beneficial. Choose eco-friendly building materials, energy-efficient appliances, and water-saving fixtures to reduce your carbon footprint and lower utility costs. Explore options such as reclaimed wood flooring, low-VOC paints, and recycled furnishings that prioritize environmental sustainability without compromising on style or quality. By embracing sustainable design principles, you can create a loft conversion that aligns with your values and contributes to a greener future.
Conclusion
Designing your converted loft is an exhilarating opportunity to breathe new life into your home and create a space that reflects your lifestyle, preferences, and aspirations. By prioritizing space optimization, functional versatility, design cohesion, and sustainability, you can transform your loft into a sanctuary of style and comfort that enhances your quality of life and brings you joy for years to come. Embrace the creative process, experiment with different ideas, and above all, make your loft conversion a true reflection of who you are. Happy designing!

