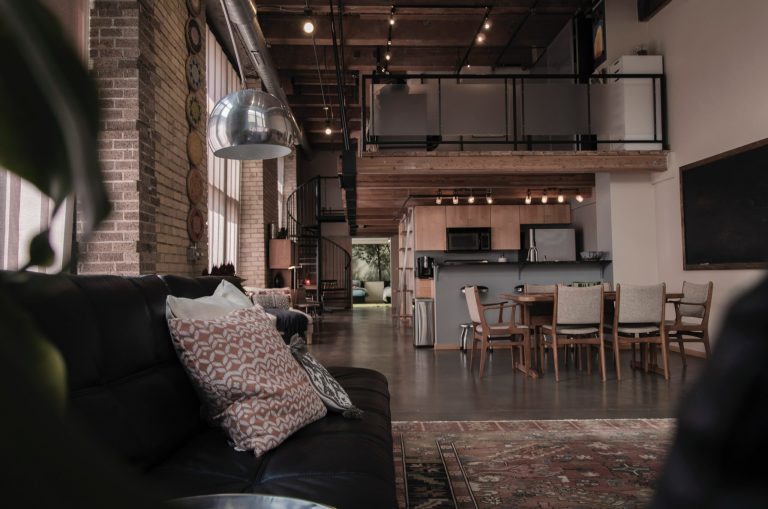
What You Should Know About Home Loft Conversion Projects
Loft conversions are a great way to upgrade your home and increase its overall value. Lofts use ‘dead’ spaces and create rooms instead of increasing the home’s floor area through extensions. This type of structure is more affordable. Besides saving on raw materials, you do not need to plan permissions as long as you remain within certain size limits—specifically, 40 cubic metres for terraces and 50 for detached houses. Here are a few more things to know about this type of project.
There are different types of conversions
One of the cheapest and least disruptive types of conversions is roof light conversion. It involves installing skylight windows, flooring, and a staircase to build a room right under the roof. A dormer conversion works similarly; it is suitable for homes with sloping ceilings, and it makes an extension from the protrusion. Meanwhile, a hip-to-gable transformation extends the sloping ‘hip’ roof of the property and creates a ‘gable’ wall.
Finally, you have a Mansard conversion, which is the most costly. It involves altering the whole length of a roof, modifying the angle, and making it nearly vertical. Beyond knowing the different types of conversions, here are other things to note when attempting this project.
Do you truly understand the scope of your project?
The shape or pitch of your existing roof will affect how expensive your project will be. For one, you must ensure that your loft space has a minimum of 2.2 metres. Sufficient headroom is vital in ensuring that you don’t need to extend the roof space, which will cost you more money.
Also, you need to introduce steelwork or deeper joists to support the loadings. Another thing to consider would be whether or not your planned staircase complies with building regulations and has space for a fire escape and similar protections.
Do you have enough storage space for this project?
On the one hand, people want home extensions because of the extra room they get. On the other hand, when you convert your loft, you will lose storage space. If you’re using the area in your ceiling to hold items, you need to clear out another location in your home for the things that your project will displace.
Also, prepare for prolonged disruption to your routine. While it’s a relatively easy job, converting a loft will still take up about six to eight weeks, not counting the finishing touches. If you’re planning on laying flooring, decorating the room, and building storage, the entire renovation will take a few months.
Are you prepared for the mess and debris?
You will need to deal with dust and mess for a few weeks while your home undergoes this renovation.
Even if you are a laid back person about cleaning, this kind of conversion produces a lot of debris, and you might find yourself wishing you could follow the contractors around with a hoover. Carpets and furnishings on lower floors could take a beating during renovations, so make sure you allot a portion of your budget to replacements for these.
Conclusion
A loft is an interesting design feature that maximises the space in your home. Before beginning any renovations on your home, make sure it is ready for this kind of project. One way to do that is by hiring a loft conversion company that can give you the best options for your home.
Have peace of mind and know you’re in good hands when you team up with Embury Building Services. We specialise in home extensions in Richmond and are available for an array of services including lofts and other attachments, bespoke carpentry, and more. Get in touch with us today to learn more!

