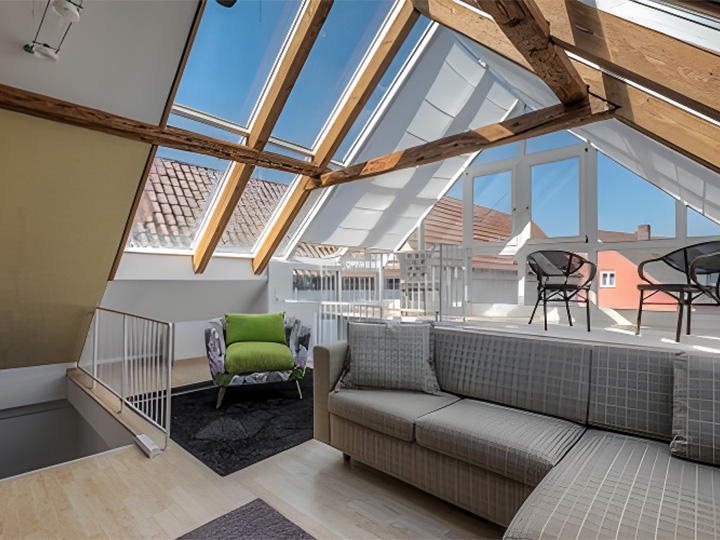
Essential Considerations for a Successful Loft Conversion
Loft conversions have become increasingly popular as homeowners seek to maximize their living space without needing costly home extensions or moving to a new property. A well-executed loft conversion can provide additional living space and add significant value to your home. However, undertaking such a project is challenging, and careful planning and consideration are essential to ensure a successful loft conversion. This blog post will explore some essential considerations and loft conversion ideas to help you achieve your dream living space through a loft extension.
Assess the Feasibility of a Loft Conversion
Before diving into the world of loft conversions, it’s crucial to assess the project’s feasibility. Not all lofts are suitable for loft conversion, and factors like ceiling height, roof structure, and available space will influence the potential success of your loft extension. Consulting with a professional architect or builder can help you determine whether your loft is suitable for conversion and what type of conversion might work best for your specific space.
Define Your Loft Conversion Ideas
Once you’ve confirmed the feasibility of your loft conversion, it’s time to define your goals and ideas for the space. Loft conversions can serve various purposes, such as creating an additional bedroom, a home office, a playroom, or even a luxurious master suite. Your chosen purpose will guide the design and layout of the conversion, so it’s crucial to have a clear vision from the start.
Obtain Necessary Planning Permissions
Often, loft conversions fall under permitted development rights and do not require planning permission. However, there are exceptions, especially if you plan to make significant alterations to the roof structure, change the external appearance of your home, or live in a conservation area. Always check with your local planning authority to ensure you comply with regulations and obtain any necessary permissions before starting the project.
Budget Considerations
Loft conversions help can vary greatly in cost depending on the size, complexity, and finishes you choose. It’s essential to establish a realistic budget for your loft extension and factor in all potential expenses, including design and architectural fees, structural work, materials, labour, and any unforeseen costs that may arise during the project. Having a clear budget will help you make informed decisions throughout the process.
Choose the Right Design and Layout
The success of your loft conversion largely depends on the design and layout you choose. A well-thought-out design should maximise the available space and create a functional and aesthetically pleasing living area. Consider room placement, access, storage solutions, and natural light when designing your loft conversion. Working with an experienced architect or designer can help you create a space that meets your needs and enhances the overall value of your home.
Read More About Loft Conversion here : 3 Considerations to Make When Converting Your Loft
Insulation and Heating
One often overlooked aspect of loft conversions is insulation. Proper insulation is crucial for maintaining a comfortable and energy-efficient living space. Inadequate insulation can lead to temperature fluctuations and increased heating costs. Ensure that your loft conversion is well-insulated to keep it warm in the winter and cool in the summer. Additionally, consider the heating system for your new space, whether extending your existing one or installing a separate one.
Lighting and Ventilation
Natural light and ventilation are key factors in creating a comfortable living space. Consider incorporating roof windows, skylights, or dormer windows to bring in ample natural light and fresh air. Properly positioned windows can also provide stunning views and enhance the overall atmosphere of your loft conversion. Additionally, think about artificial lighting and how it can complement the natural light sources to create a well-lit and inviting space.
Structural Integrity and Safety
Ensuring the structural integrity and safety of your loft conversion is paramount. Your loft will need adequate support, especially if you plan to create open-plan spaces or add heavy fixtures and furniture. Work with a qualified structural engineer to assess the structural requirements and ensure the necessary reinforcements are in place. Additionally, consider fire safety measures, such as smoke alarms and escape routes, to comply with building regulations.
Hire Experienced Professionals
A successful loft conversion project relies heavily on the expertise and skills of the professionals involved. Hiring experienced architects, builders, and contractors specialising in loft conversions services ensures the project is completed to a high standard. Emburys Carpentry can help you navigate any challenges that may arise along the way.
Consider the Resale Value
While your loft conversion should cater to your current needs and preferences, it’s also worth considering the potential resale value it could add to your home. A well-designed and executed loft conversion can significantly increase the market value of your property, making it a wise investment in the long run. Keep this in mind when making design and layout decisions, as some features and finishes may appeal more to potential buyers.
Conclusion
A loft conversion can be a fantastic way to create additional living space and add value to your home. However, it’s essential to approach the project with careful planning and consideration. By assessing feasibility, defining your loft conversion ideas, obtaining necessary permissions, setting a realistic budget, choosing the right design, and prioritising insulation, heating, lighting, ventilation, and safety, you can set yourself up for a successful loft conversion. Contact Emburys Carpentry today and let us guide you through the process, keeping the potential resale value in mind! With the right approach, your loft conversion can become a beautiful and functional extension of your home.

